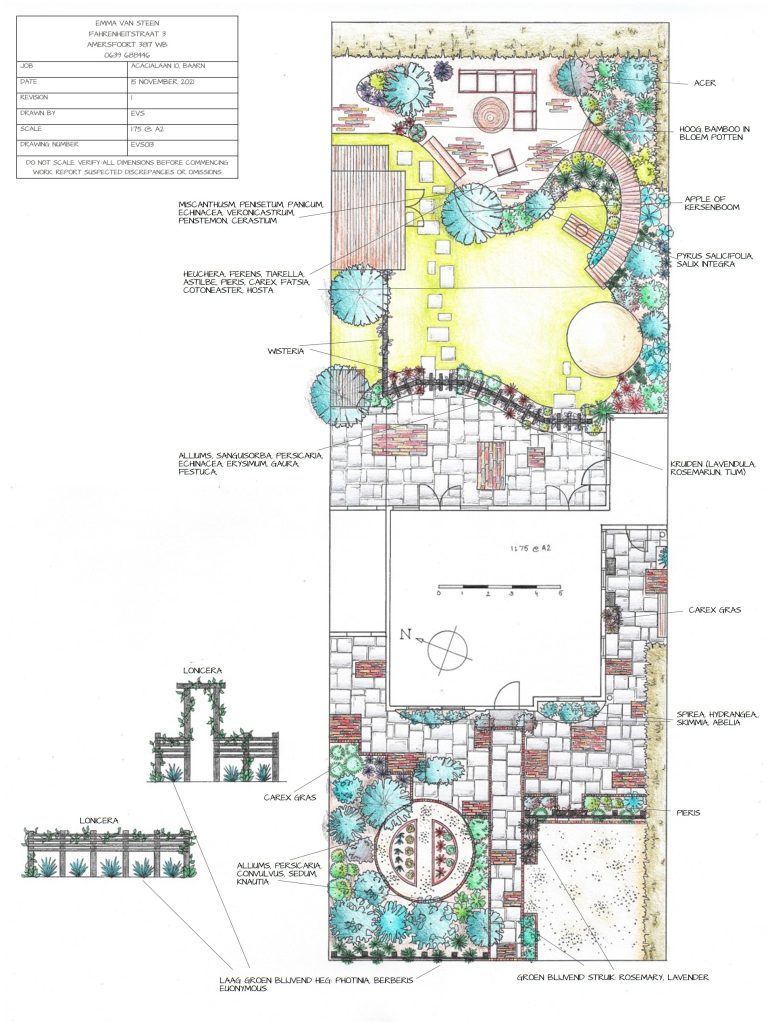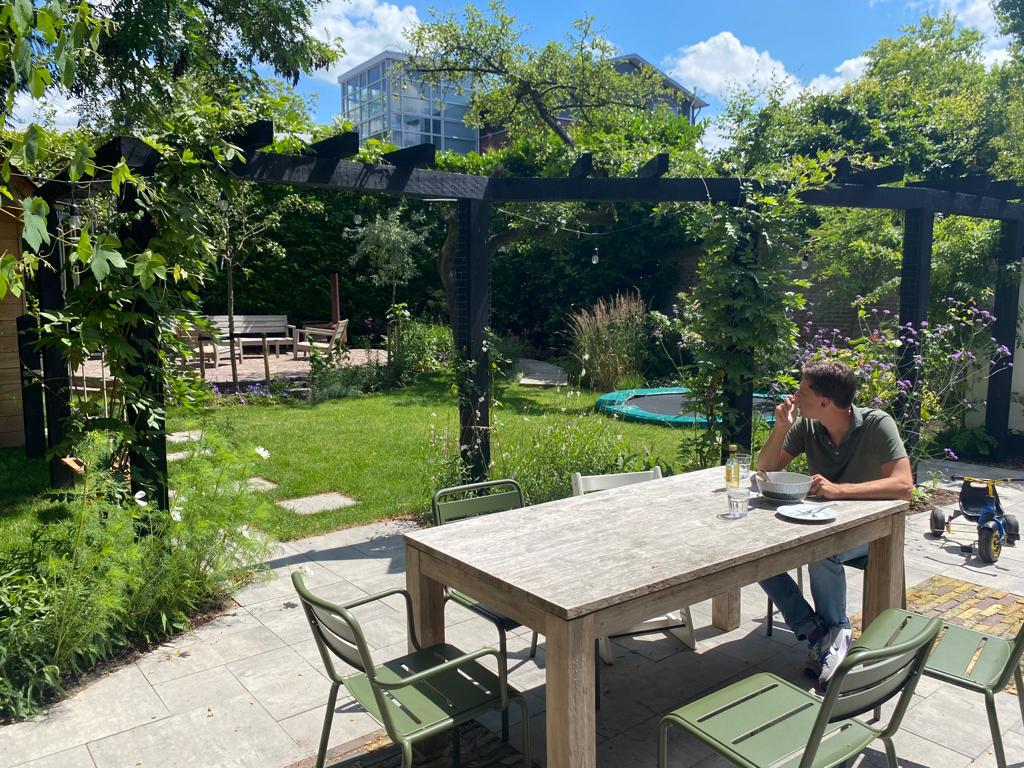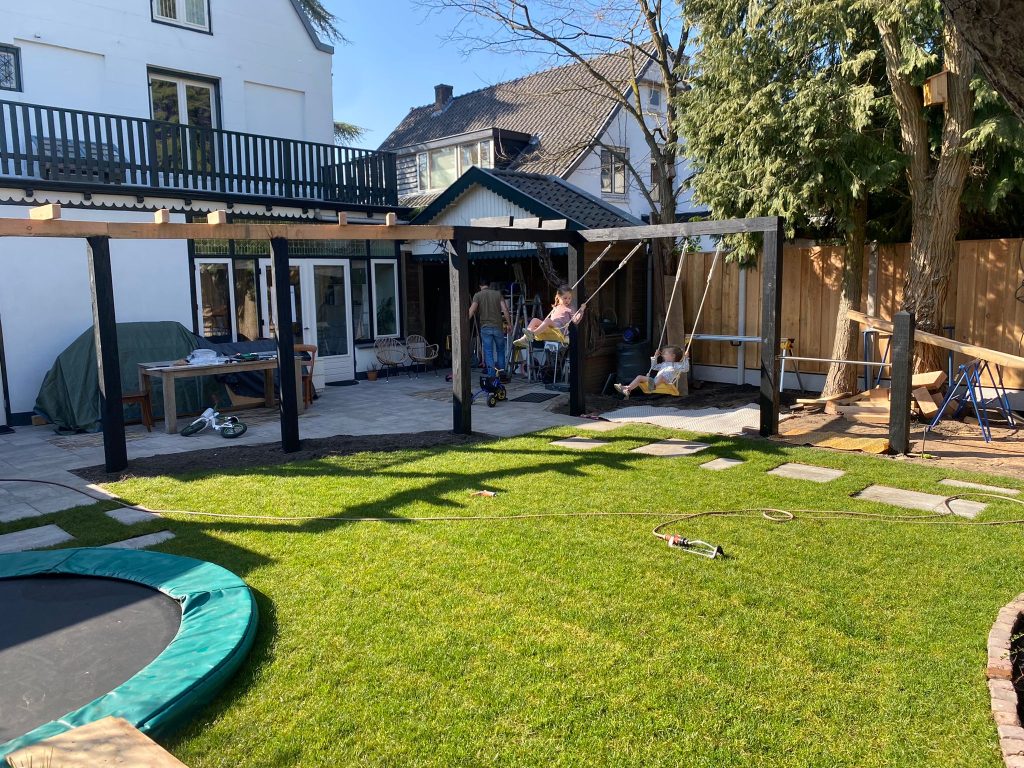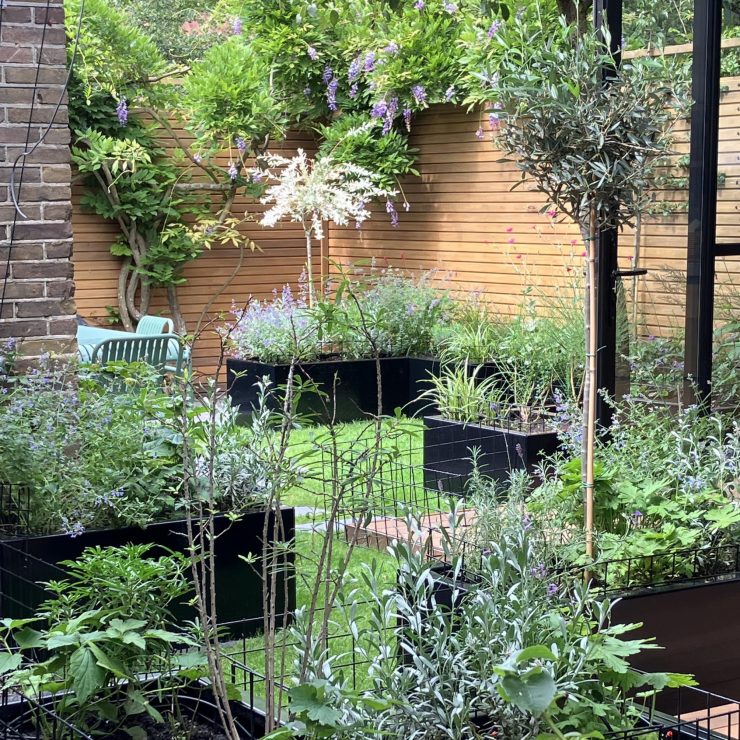Family Garden
Location:
BaarnDate:
Jan 2022
This garden in Baarn had fantastic bones with a lot of existing planting, lawn and plenty of play space. However, it was very segmented, equally divided into 3 areas with no clear links between the different areas. The lower dining terrace was quite narrow and lacked any planting. The central area of lawn was practical for the kids but lacked any really defined play area. The upper terrace at the rear of the garden was an impractical shape with trees competing for space.


The garden needed to become more appealing to all members of the family. The spaces needed to be more functional and more organic to ensure a less jolted journey through the garden.
Creating a Journey
By slightly adapting the shapes of the upper and lower terraces the garden immediately becomes more cohesive. A boardwalk pathway through tall grasses using natural hard landscaping materials provides intrigue, fun and a little contrast. It subtly connects the trampoline to the seating area offering an alternative route through the garden. New paving continues into the lawn as stepping stones with cobble stones inset into the lower terrace area to provide a level of cohesion between the new design and the existing hard landscaping.



A new pergola adds an element of intimacy allowing for a green outlook from the house. This then extends into a defined childrens play area with swings placed within the pergola system. The entertainment areas at either end of the garden still make the most of the daylight hours and provide a perfect view onto the lawn.
The additional flower beds complete the transformation, adding colour, height and beauty. The planting softens the hard landscaping and breaks up the previous open view onto the garden. The different areas are now more intimate and defined. It has become a practical, functional and beautiful family garden.




