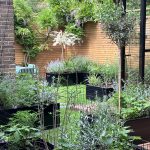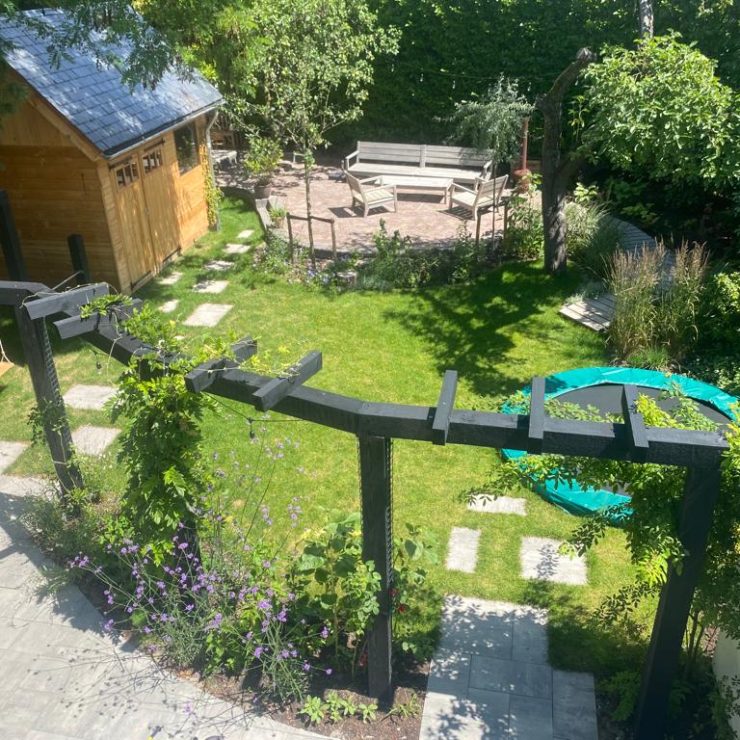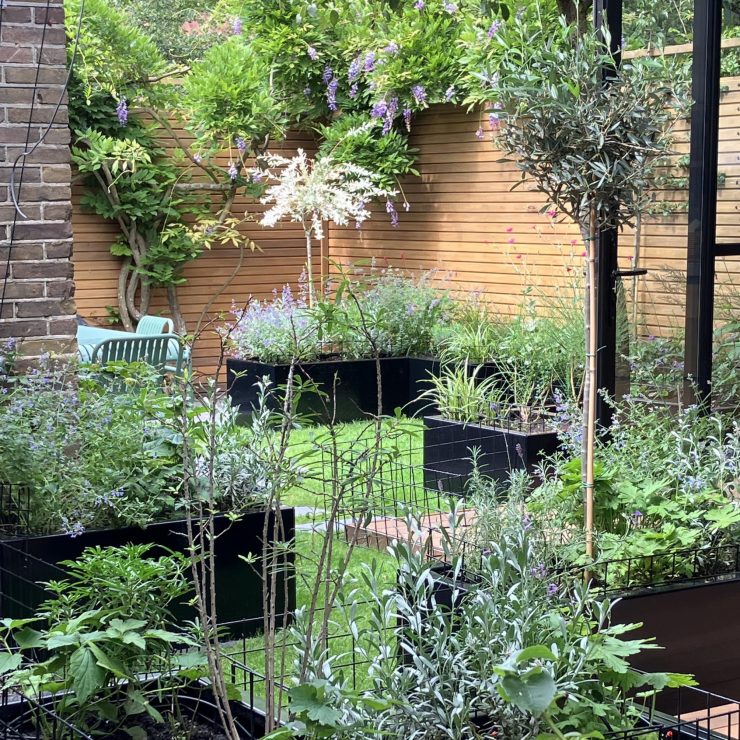Designing a Dream Tranquil Retreat
Location:
AlmereDate:
December 2024
When it comes to designing a garden, the goal isn’t just to create an outdoor space—it’s to craft an experience. This project was about more than landscaping; it was about weaving a story, a journey of peace, beauty, and connection to nature.
The owners of this garden envisioned a space that combined relaxation, social engagement, and an immersive connection with the outdoors.
The idea was to elevate the large unremarkable lawn to something more dynamic. A garden full of interest and rich in biodiversity with pockets of discovery and areas that invited calm reflection..
At the heart of this project was a traditional garden design, blending social areas with serene retreats surrounded by nature. It features a neat yet exciting layout with intimate, interconnected spaces offering privacy and escapism.
The design incorporated light-colored, natural hardscaping to enhance the airy, open feel. This was complemented by a balanced mix of lawns, evergreens, ornamental grasses, and vibrant perennials in a simple color palette. The result? A garden that offered year-round interest and visual harmony.
Garden in progress


Overcoming Challenges
- A Steep Slope: The existing slope between the patio and the lawn was difficult to navigate, particularly for the owners with health considerations. A practical and beautiful solution was needed to provide safe access without disrupting the garden’s aesthetic.
- Limited Shade and Privacy: The vast open lawn lacked shade and intimate spaces. The design needed to incorporate height and structure to create cozy areas.
- Transition Between House and Garden: The patio had to act as a smooth, fluid connection between the indoor and outdoor spaces. It also needed to accommodate larger gatherings while providing areas for relaxation.
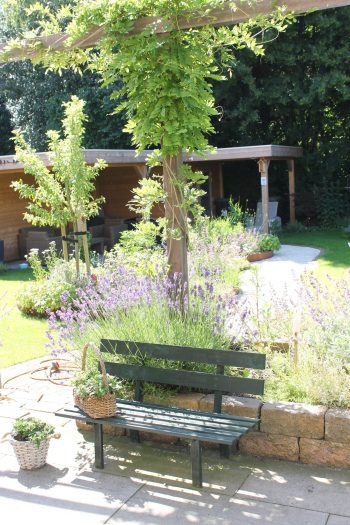
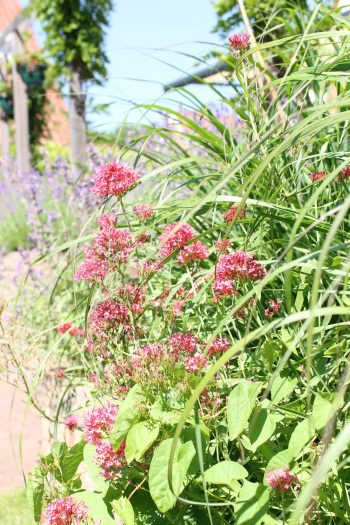
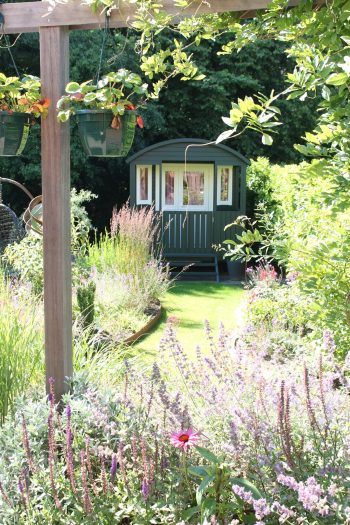

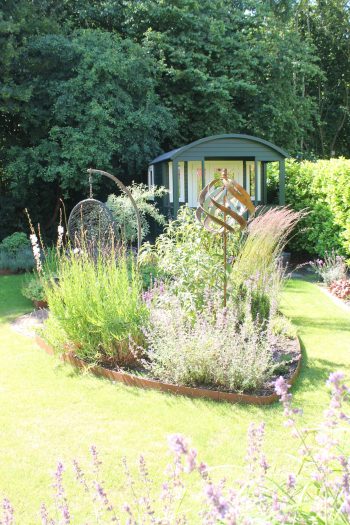
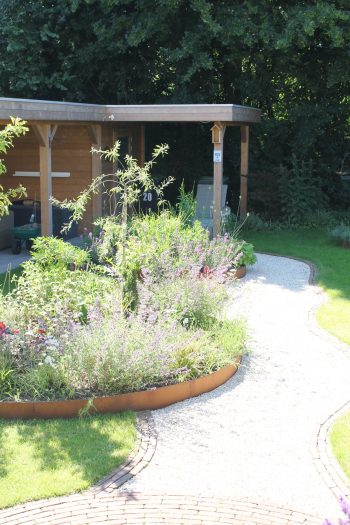
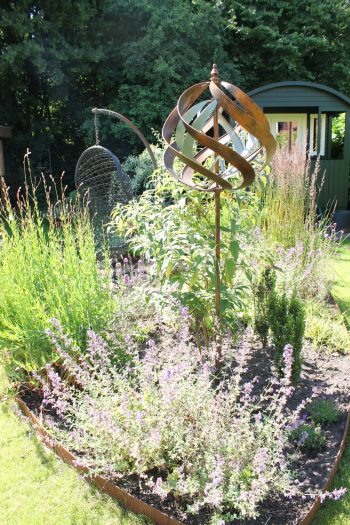
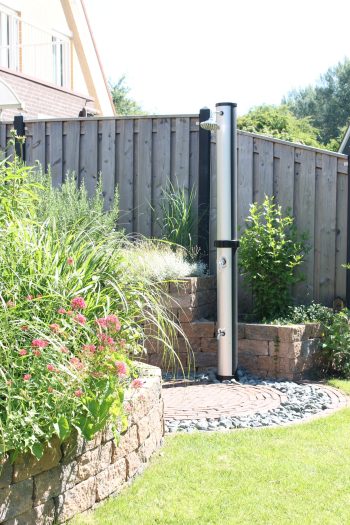
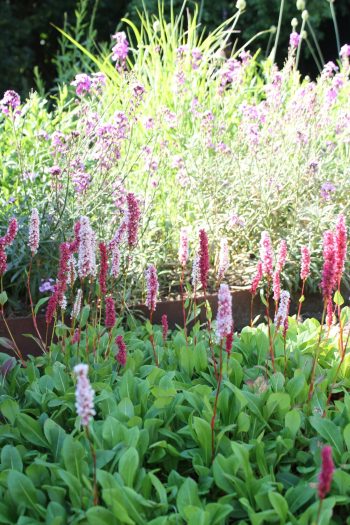
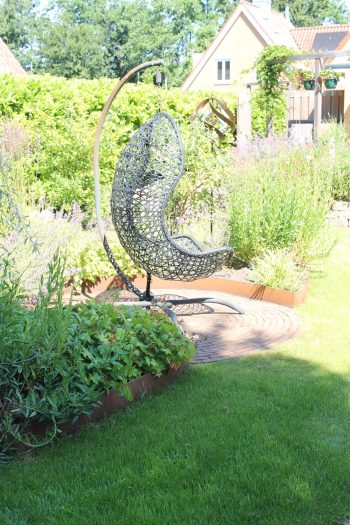


Bringing the Vision to Life
The Patio: A Social Hub
The expanded patio became the social heart of the garden, a space where the family could gather and entertain. It was shaded with a thoughtfully placed wooden pergola and planting to offer respite from the summer sun. Light, natural materials were used to reflect a cool, airy vibe, seamlessly linking it with the house. Raised brick planters surround the patio filled with herbs, alliums and evergreen perennials providing a combination of texture, colour and scent. A wide series of steps leads gracefully to the main garden.

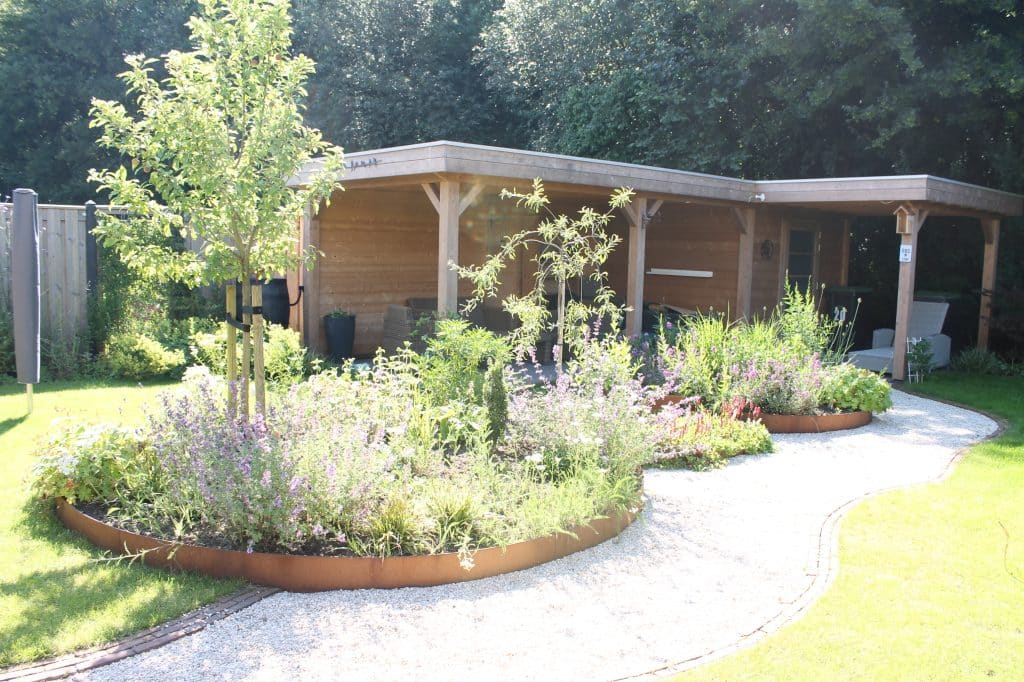
Pathways and Journeys
A centrally located path gently meaders through the garden between planting beds of perennials bursting with seasonal blooms. A hanging chair surrounded by rustling ornamental grasses and tall perennials offers a peaceful spot for reflection. Raised beds and defined levels provided accessibility while also adding dimension and structure to the space.
Planting for Interest and Wildlife
The planting design emphasized simplicity and vibrancy. Evergreens formed a consistent backdrop, while ornamental grasses and perennials added movement and seasonal variety. The edges of flower beds were intentionally designed to appear natural and low-maintenance, requiring minimal trimming while retaining their charm. The garden also prioritized biodiversity, with flowering plants and shrubs chosen to attract birds, bees, and other wildlife.

Conclusion: A Living, Breathing Escape
This garden is more than a space; it’s a journey. It offers the owners a place to connect with nature, entertain friends, and find moments of peace and reflection. By blending thoughtful design with natural materials and planting, the garden has become an extension of their home and a sanctuary for their senses.

