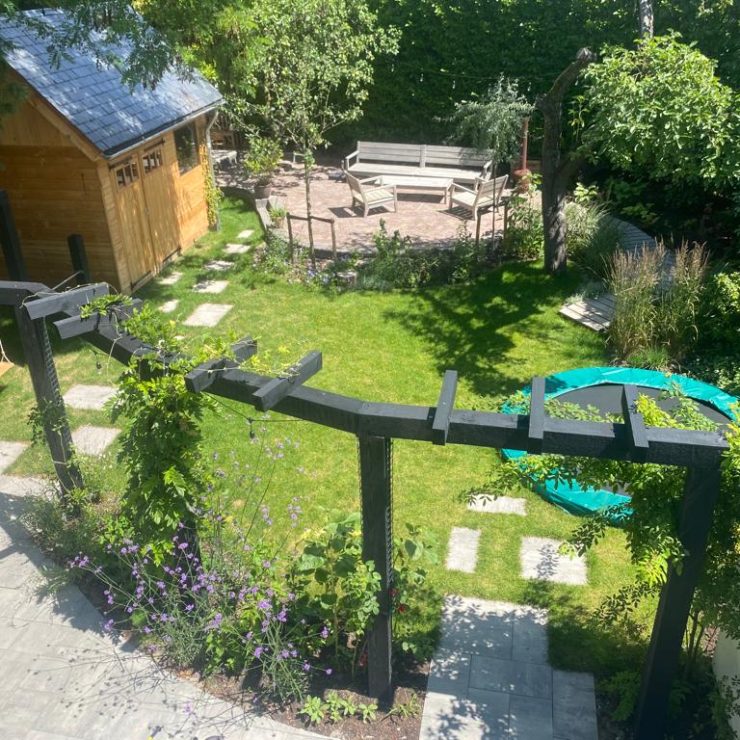Family and Pet Friendly Garden Transformation
Location:
AmersfoortDate:
November 2024
I recently had the pleasure of redesigning a charming garden that had a pleasant aesthetic yet suffered from a dysfunctional layout. The clients wanted a cohesive outdoor space that reflected their newly modernised home while also being functional for their family’s needs, including their beloved rabbits.
The existing garden featured a few appealing elements but lacked the thoughtful design necessary for a seamless flow between different areas.
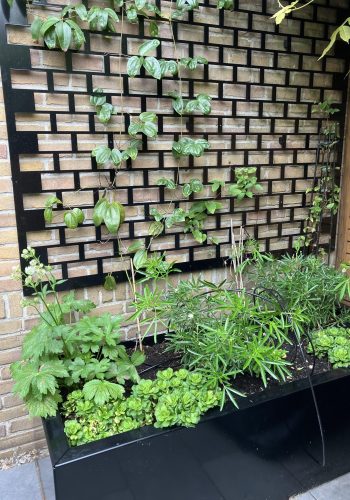
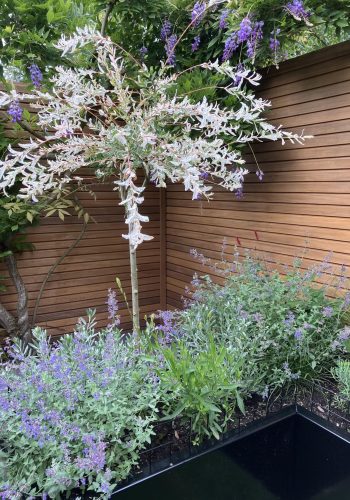
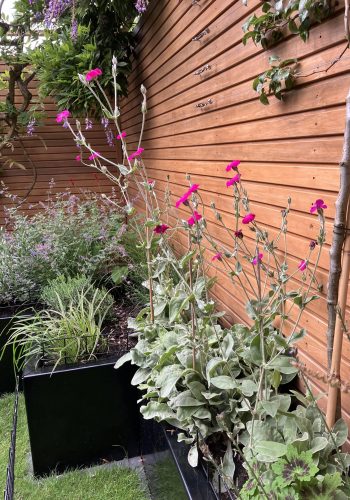
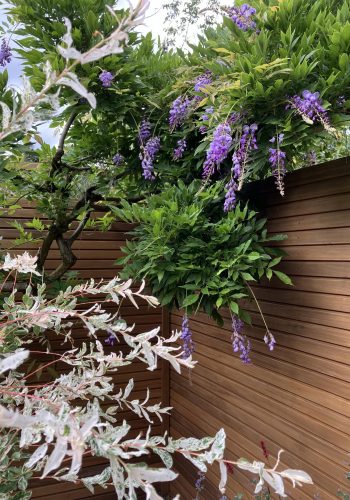
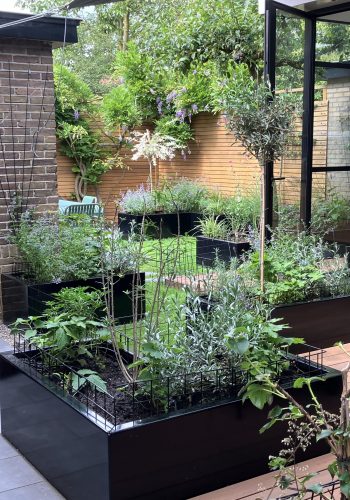
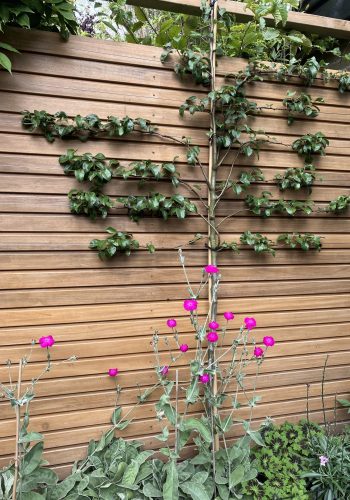
To achieve a tranquil and inviting outdoor living area to feel like an extension of the lounge, promoting free and open movement between spaces, including:
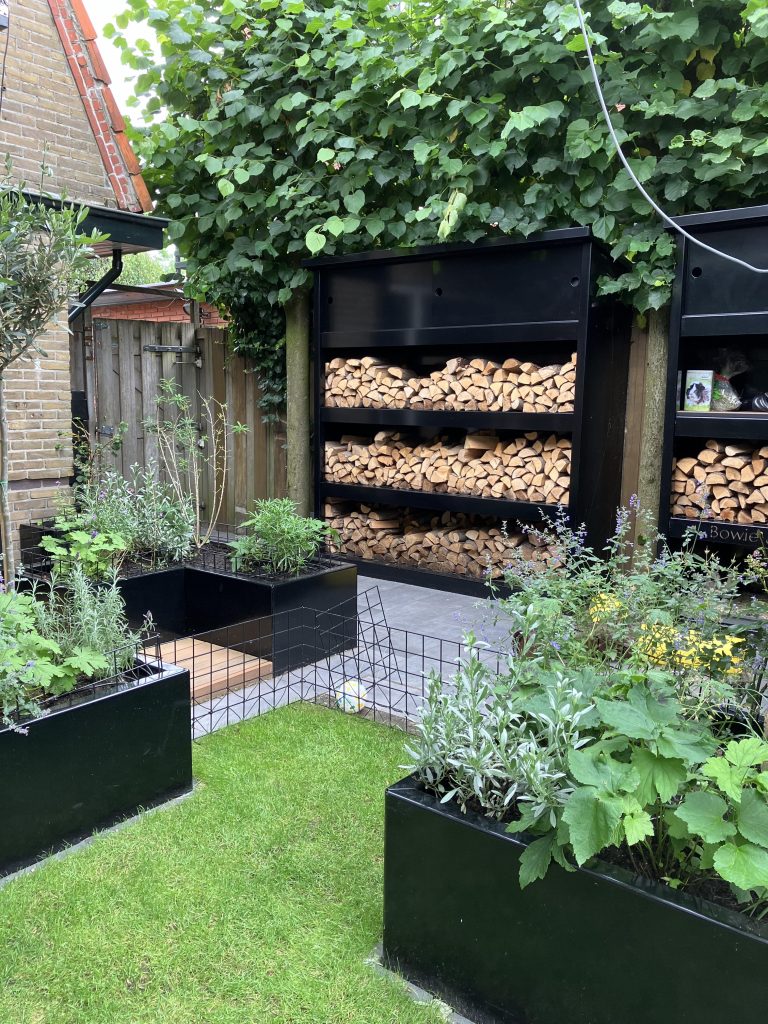
- A chilled seating area for entertaining with easy access to the kitchen bar.
- A small secluded dining area, away from onlooking neighbours
- Accomodating the rabbits by including areas of grass and interest that remained safe and contained.
- Incoporating raised planters to prevent rabbits munching on the plants.
- Providing a beautiful planting scheme that combined muted colours and contrasting textures to add intrigue and soften the linear style.
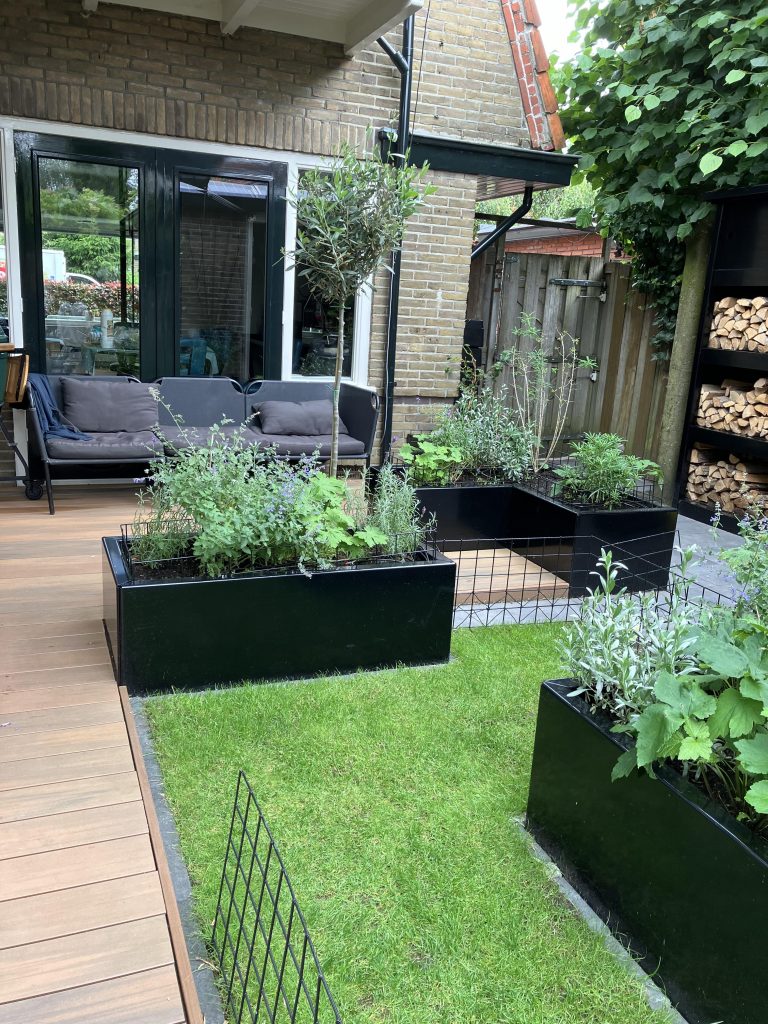
The Design Elements
Hard Landscaping: I used a mix of sleek decking and simple modern light grey paving, creating a clean aesthetic throughout the small garden. This provided durable pathways connecting the seating, dining, and shed areas while allowing for smooth transitions across slight changes in level. The consistent use of black painted steel for raised borders, the woodshed, and wall trellis created a sense of unity in the design.
Seating and Dining Areas: A large comfortable sofa located on the decking provided the perfect chilled seating area next to the kitchen bar. The small practical dining area, nestled between planters, offers a cozy spot for family meals.
Rabbit Enclosure: A designated space for the rabbits was crafted including secured areas and patches of grass, whilst the raised planters keep the bunnies away from the plants, protecting the integrity of the garden.
Planting Strategy: The planting scheme was designed to create a visual feast without overwhelming the space. Textural contrasts and structural forms were limited to shades of pink, purple, and white and included Nepeta, Wisteria, Lychnis, Salix, Verbena, Gaura and Convolvulus (to name a few).
See the transformation for yourself
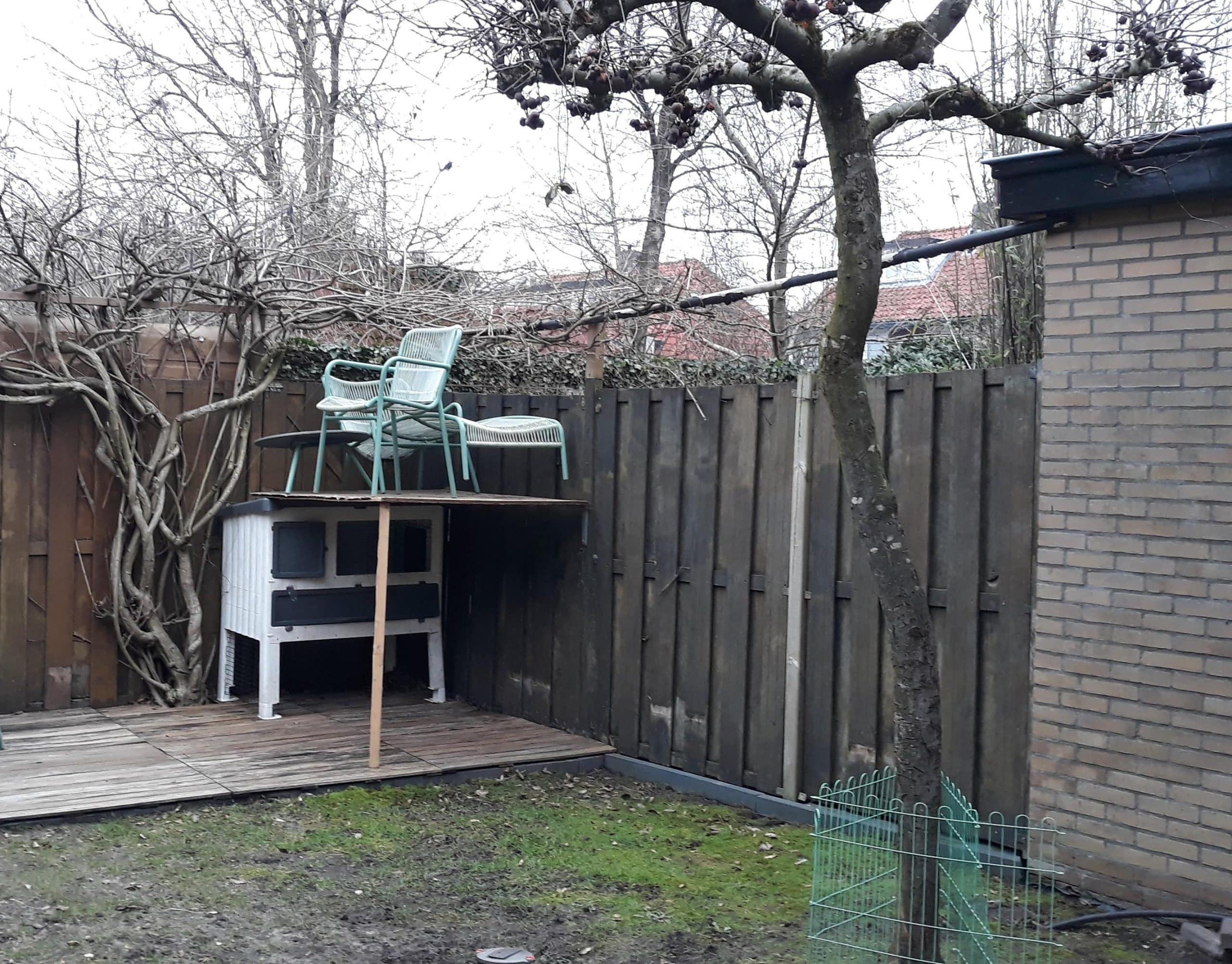
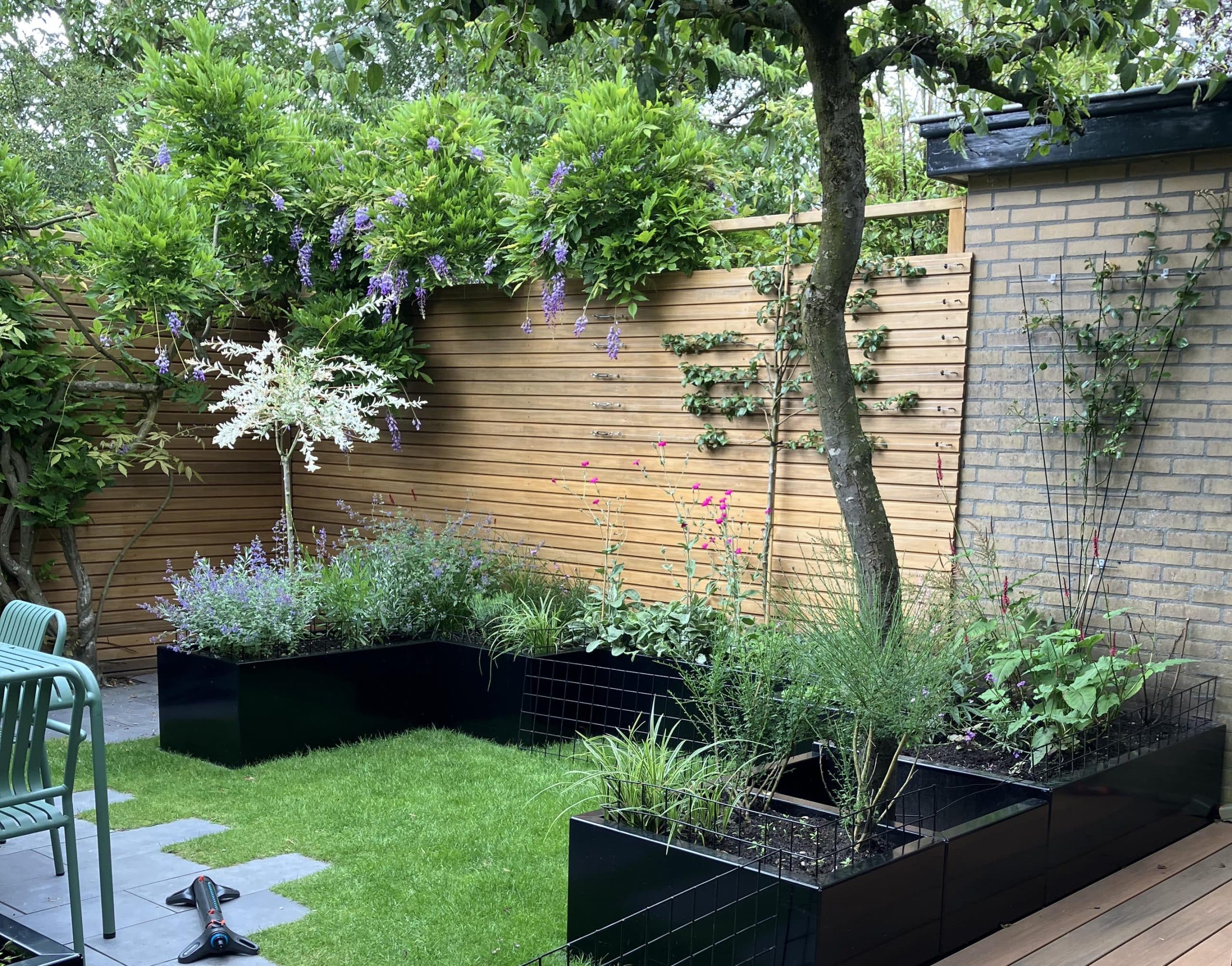
“Emma is a very creative and accurate designer.
Her motto is: ‘Let the garden be a journey. When you enter the garden, there should be something left to guess and you don’t want to be able to see everything right away.’
That really appealed to us.”
– Marc and Saskia de Lange
Bringing it all together
The transformation of this small garden has significantly enhanced its beauty and functionality. This garden is now a series of well-linked practical spaces that flow effortlessly into one another, wrapped around the house to form a single connected living area.
With its blend of clean lines, playful elements and cohesive planting scheme, this practical yet inviting green space is now a sanctuary for the family and their rabbits. This project showcases how thoughtful garden design can create a harmonious outdoor retreat, even within the confines of a small space.



