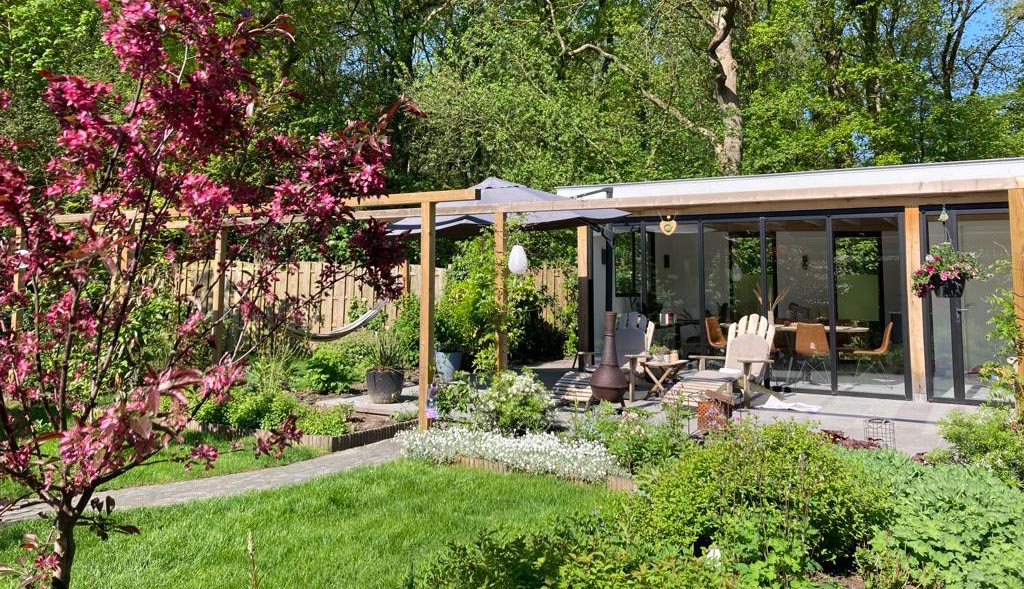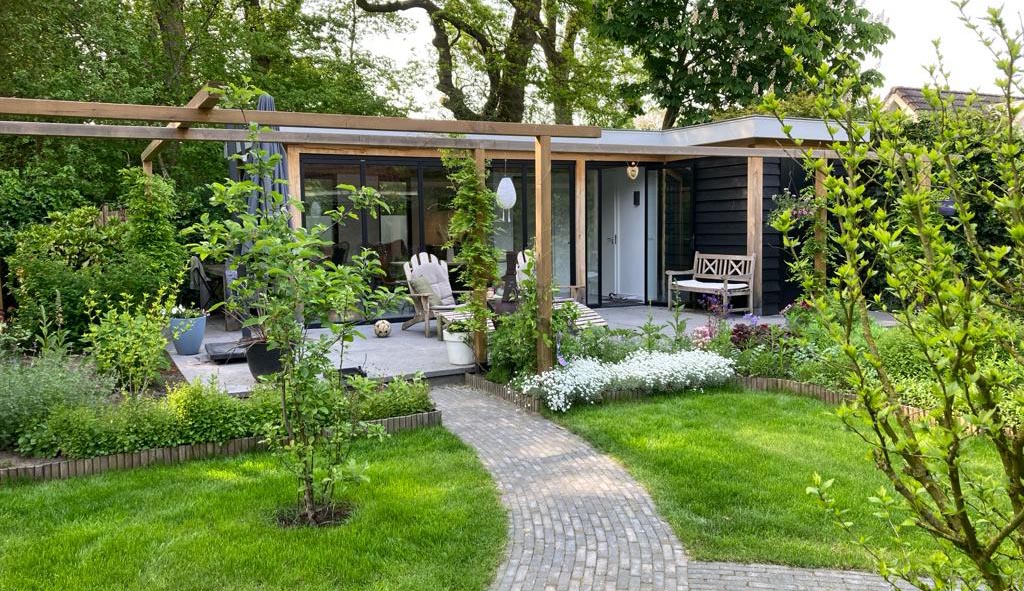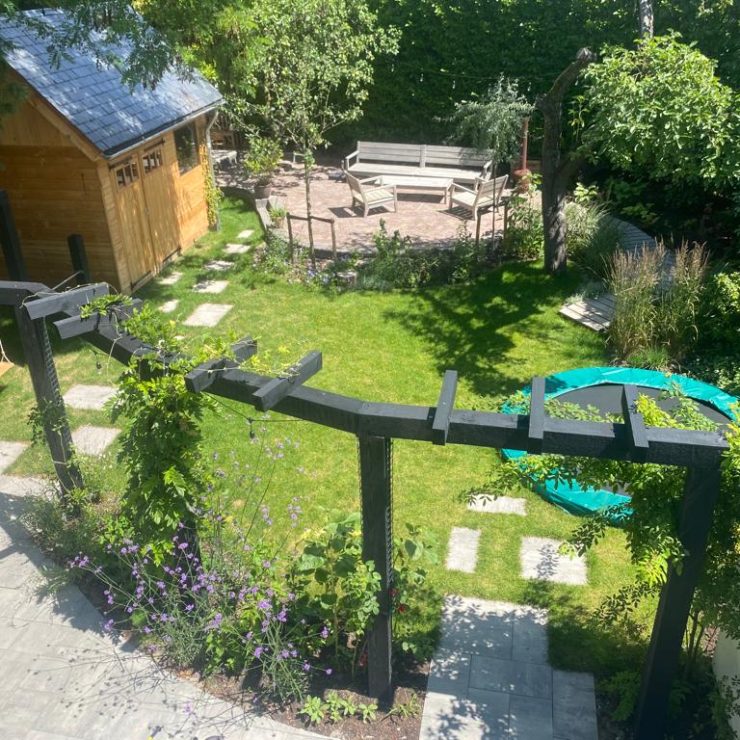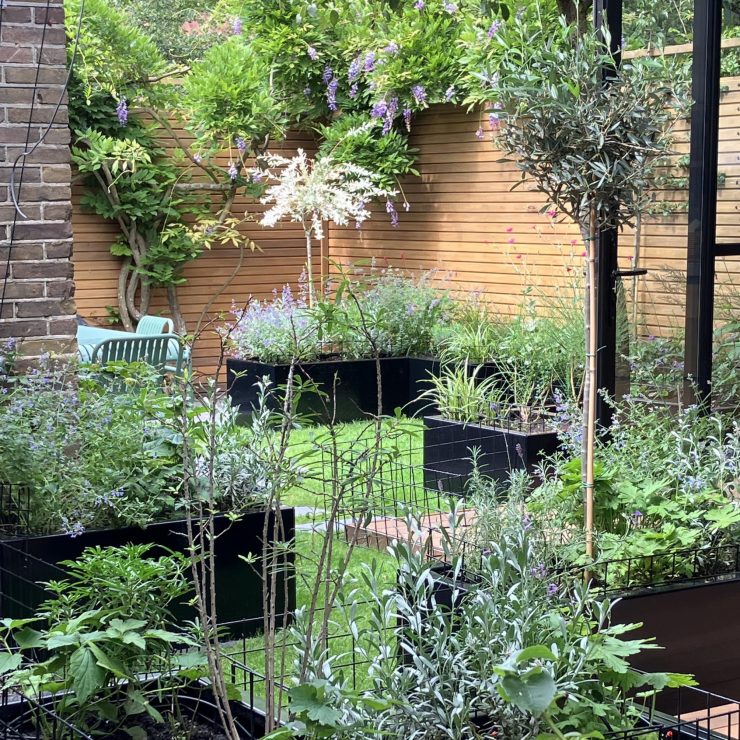Home and Office Retreat
Location
AppelschaDate
April 2022
This was a well maintained garden in Appelscha, but the addition of a small office and lodgings left the rest of the space looking worse for wear. The garden needed a new and cohesive design to join the traditional style house with the new modern building whilst providing private areas for the family.
One Space Two Purposes
The main focus was linking the two buildings through a series of functional spaces that were both interesting and intimate using gentle lines and curved beds to help unite work and home life. Elements of privacy were also required to allow for separate work and living areas, with subtle screening and a welcoming side entrance suitable for both clients and the family.


The new planting beds were designed around many of the larger existing shrubs and trees to ensure they could remain. These were further enhanced with long flowering perennials and smaller shrubs. The overall scheme needed to complement the design whilst blending with the surrounding woodland. A simple yet vibrant colour palette was used within a playful planting scheme that gave a wild and rustic feel.
To ensure consistency between the old and new elements, the existing brick work was repeated throughout the garden, forming the main paths, and combined with more contemporary materials.
“Emma made a beautiful and surprising plan that fully reflected our wishes. We enjoy the result every day.”
– Jos and Pauline Jonker
Although the design hasn’t yet been completed in its entirety, it is already a beautiful area of abundant planting, green lawns and secluded areas. The removal of the balustrade by the current raised decking that wraps around a portion of the rear of the house will form the second phase of the transformation. This will open the house up to the beautiful garden beyond so it can be enjoyed year round, inside and out.











