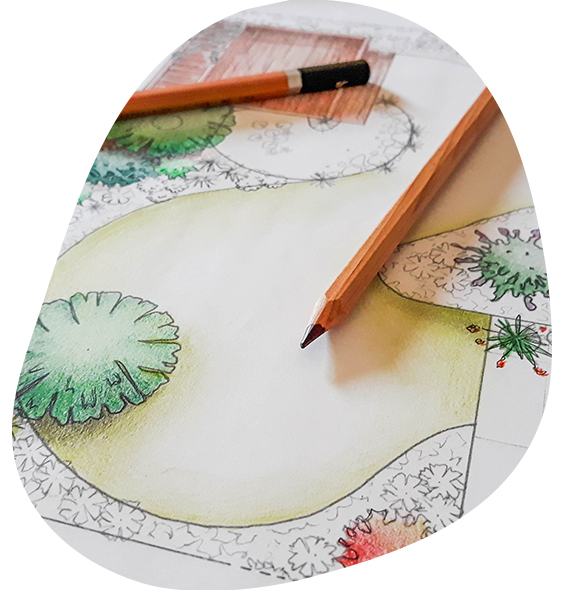
Full Garden Design
A well-designed garden seamlessly integrates hard and soft landscaping elements to enhance both visual appeal and functionality.
By addressing your specific needs and preferences, we optimize your outdoor space to reflect your lifestyle and enhance your enjoyment of the garden. This approach not only helps you organize the space but also allows you to take control and establish a smooth running garden.
Friendly customer service for your all questions!

How Does It Work?
Our design process is divided into phases to encourage open communication with you, making sure all your needs are fully understood and met along the way.
Initial Contact
A short conversation or email to assess your needs and plan in an orientation meeting.
Orientation Meeting
An informal, no-obligation meeting where we can get to know each other, discuss broad ideas, and explore whether we’re a good fit to work together.
Design Proposal
This outlines the scope of work and the fees involved in the garden project. Based on the initial discussions from the orientation meeting, it provides a clear breakdown of services and costs.
Site Survey and Appraisal
This stage involves a detailed inventory of the existing layout, including plants, materials, land boundaries, and orientation. It also includes a more in-depth discussion of your garden wishes, preferred style, and functional needs.
While we can conduct this survey, for large-scale projects or terrain modeling, you may want to consider hiring a specialist land surveyor.
Design Concept
Using the information gathered, we create draft design ideas to showcase potential concepts and layouts for your garden. This allows you to visualize the design, engage in discussion, and make any necessary adjustments.
Master Plan
This is based on the agreed-upon concept design and serves as a comprehensive blueprint outlining the overall vision for your garden.
Typically presented as an A2-sized scaled drawing, it details the layout along with brief descriptions of specific design elements and any necessary technical details.
Construction
The master plan is provided as a PDF for you to share with the landscape gardener, and we recommend obtaining at least three quotes.
While you and the contractors are responsible for compliance with regulations, we are available to consult on the design as needed during construction.
Planting Plan
A detailed guide, based around your preferences and gardens conditions, that specifies the type, location and quantity of plants. It provides essential information on color, seasonal interest, and growth size to aid in visualising the final design.
Sourcing and Plant Placement
Depending on your gardening experience and confidence levels, we can assist with sourcing, purchasing, and planting the right plants. This process can be done collaboratively or independently, based on your preference.
